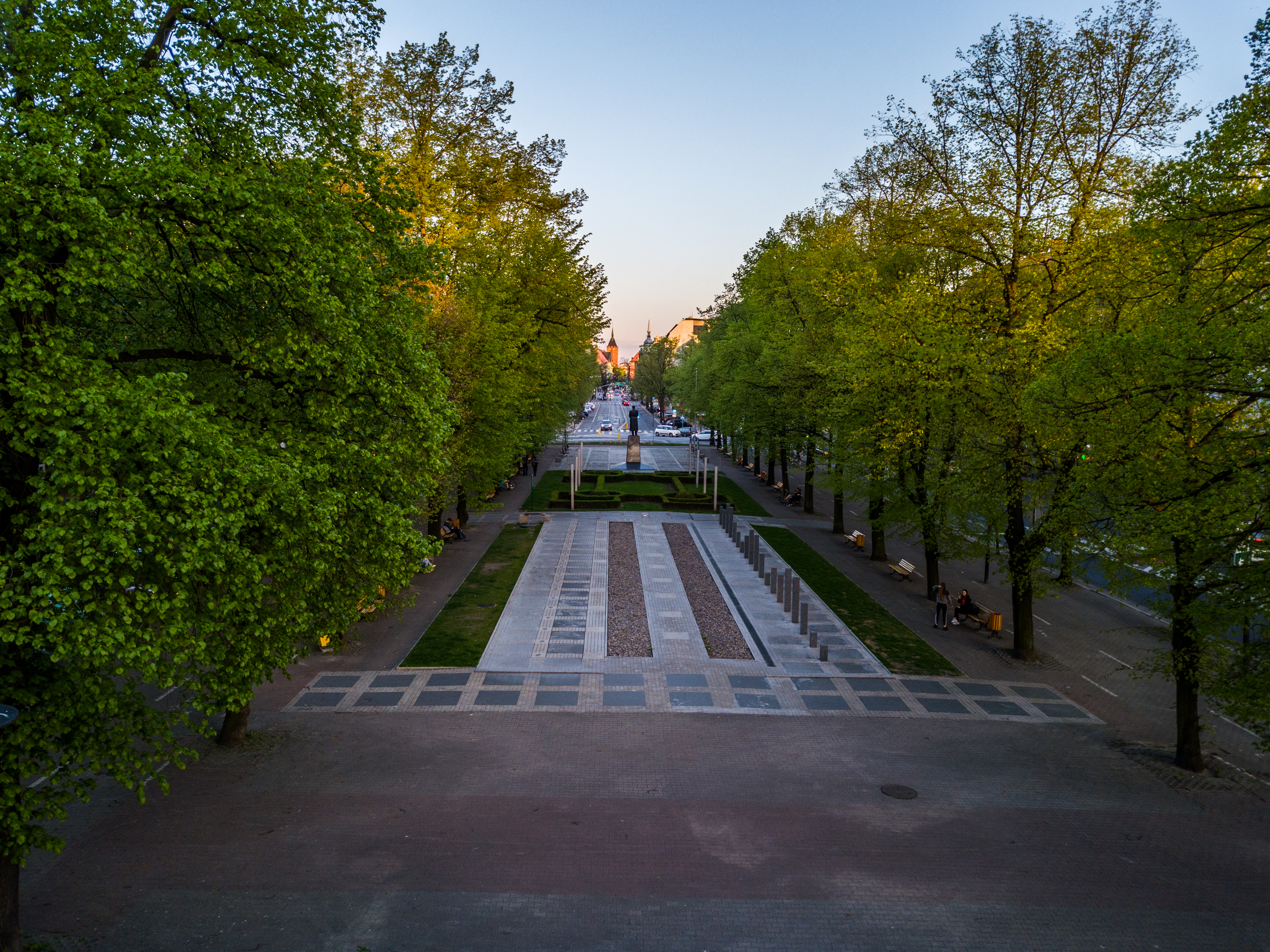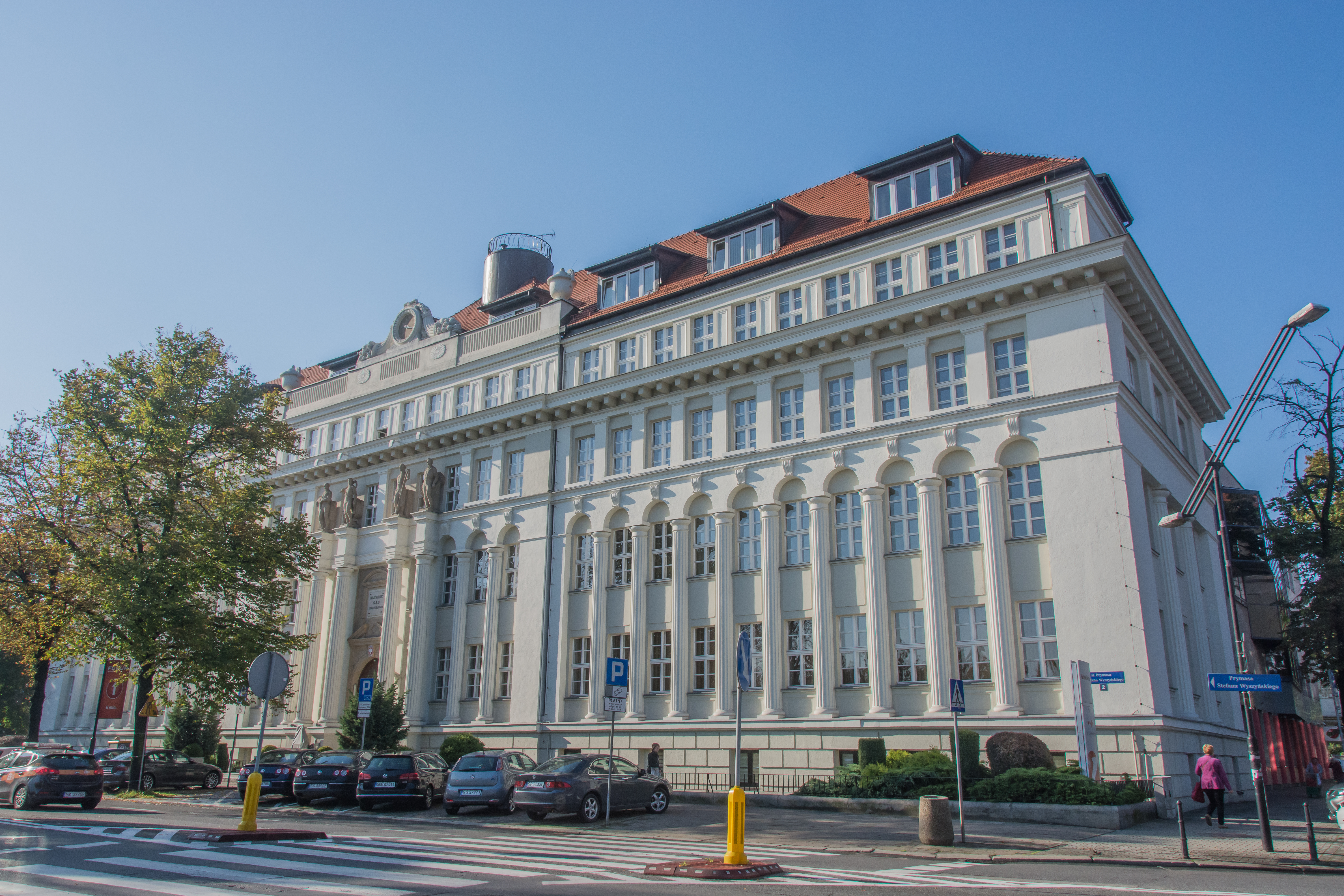
Published:
12.09.2019
/
Section:
Highlights
Piłsudski square
Gliwice
This view corridor was designed in 1924-1925 by Karl Schabik, the main building counsellor of Gliwice in the period 1919-1945. Schabik’s Axis runs from Krakowski square along Marcina Strzody street and Stefana Wyszyńskiego street to Piłsudski square. This bold architectural idea provided Gliwice residents with a corridor offering a view of representational architecture of our city centre.
The metropolitan architecture of the city is represented by e.g. an impressive edifice of the Provincial Administrative Court at Wyszyńskiego street. Figures of workers on its façade certainly attract attention – it used to be the directorate of the Ballestrems’ estate, which comprised numerous industrial plants.


